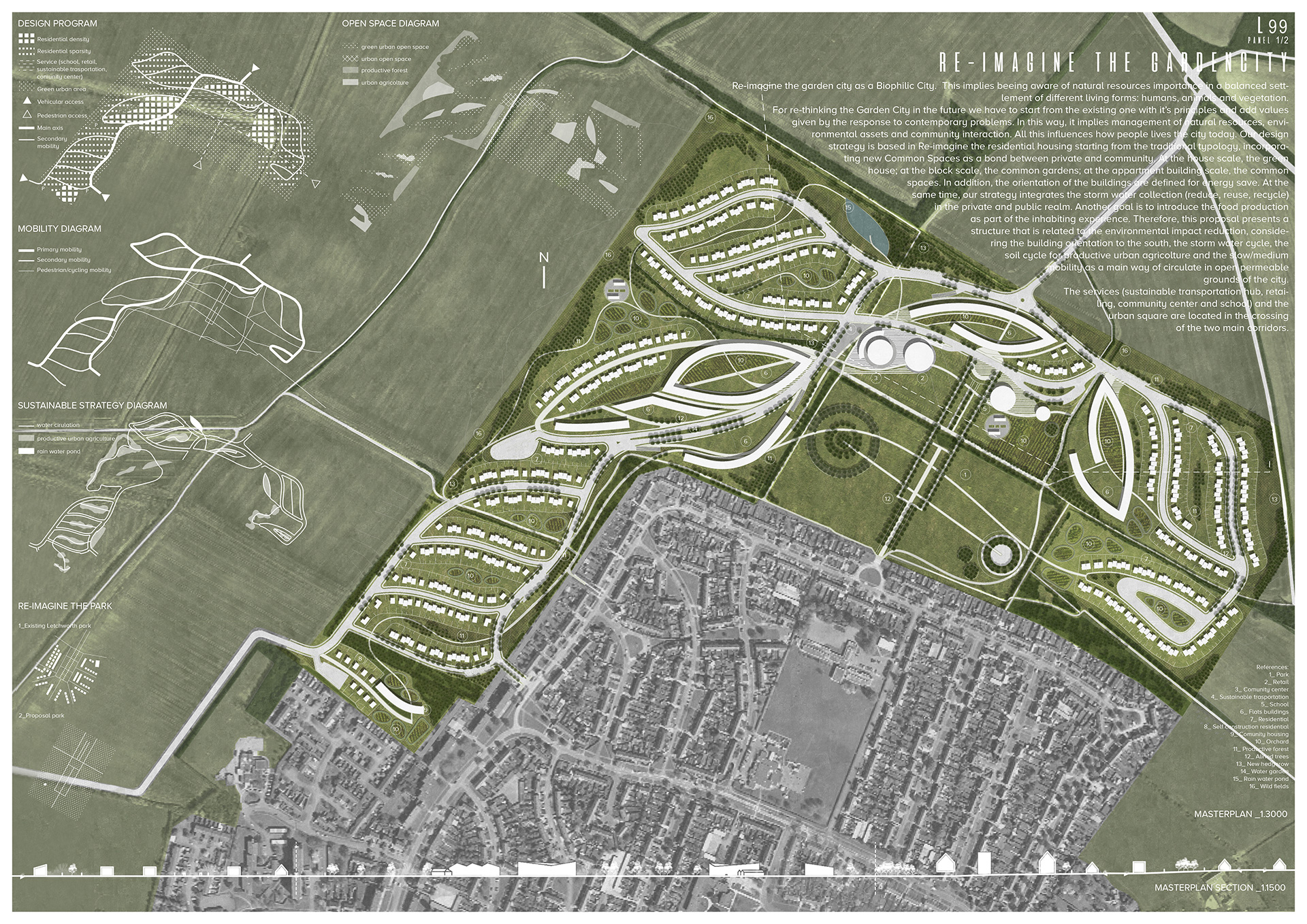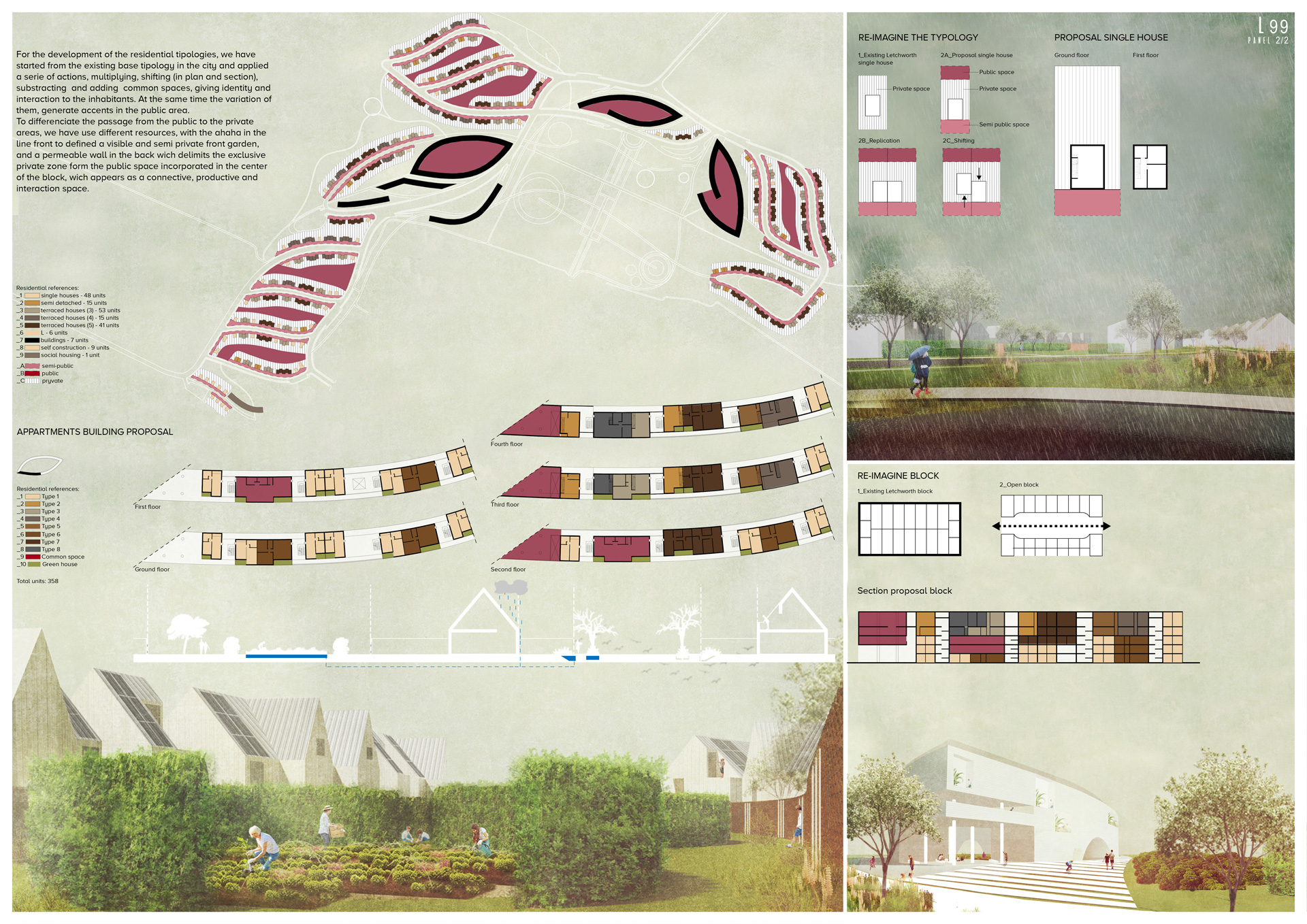Re-imagine the garden city
International competition, Letchworth, Hertfordshire – England, 2018
in collaborazione con Gisela Bartoloni
The project was presented in the frame of ideas for the expansion of the Letchworth city competition, Re-imagine the garden city. The proposal started from re-imagining the garden city as a Biophilic City. This implies being aware of natural resources importance in a balanced settlement of different living forms: humans, animals and vegetation. For re-thinking the Garden City in the future, we started with the existing with its principles and add values given by the response to contemporary problems. In this way, it implies management of natural resources, environmental assets and community interaction. Our design strategy is based in Re-imagine the residential housing starting from the traditional typology, incorporating new Common Spaces as a bond between private and community. At the house scale, the green house; at the block scale, the common gardens; at the apartment building scale, the common spaces. In addition, the orientation of the buildings is defined for energy save. At the same time, the strategy integrates the storm water collection (reduce, reuse, recycle) in the private and public realm. Another goal was to introduce the food production as part of the inhabiting experience. Therefore, this proposal presents a structure that is related to the environmental impact reduction, considering the building orientation to the south, the storm water cycle, the soil cycle for productive urban agriculture and the slow/medium mobility as a main way of circulation in the open permeable grounds of the city with a contain use of the private cars as a healthy place for people and environment. The services (sustainable transportation hub, retailing, community center and school) and the urban square is located in the crossing of the two main corridors.


